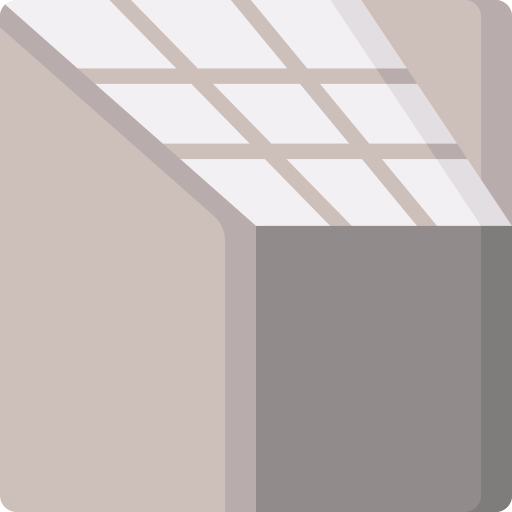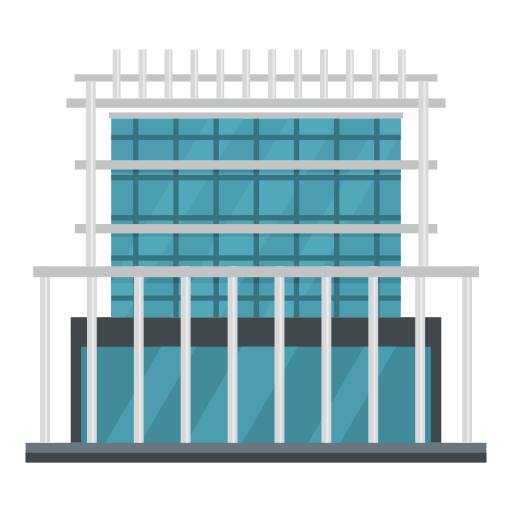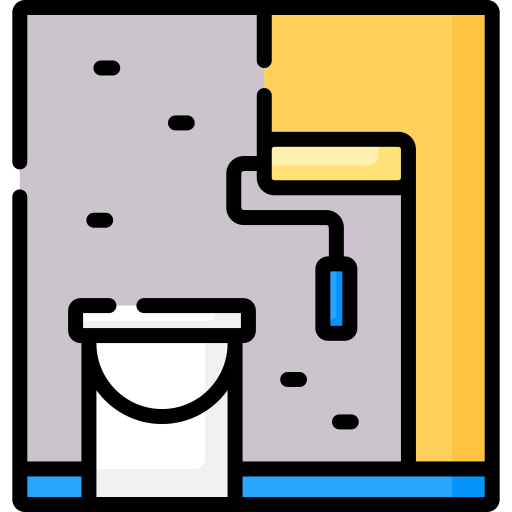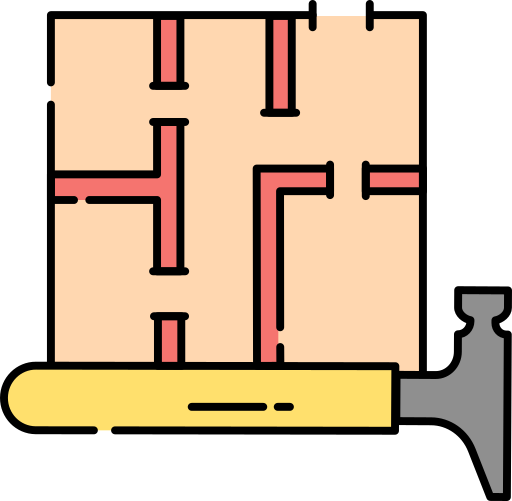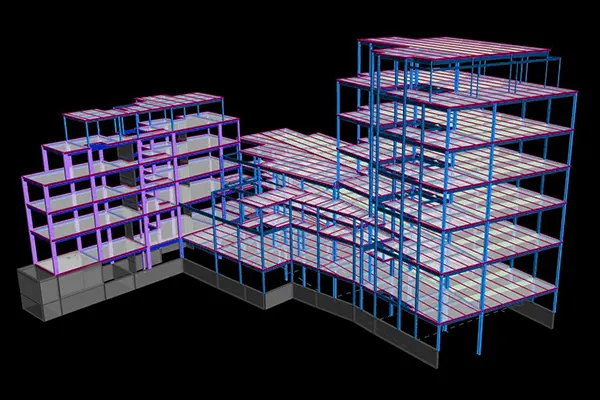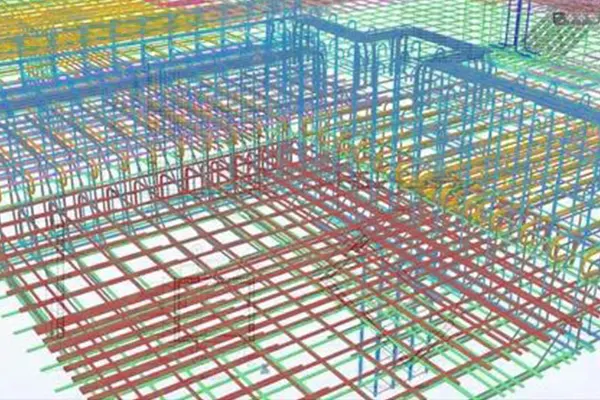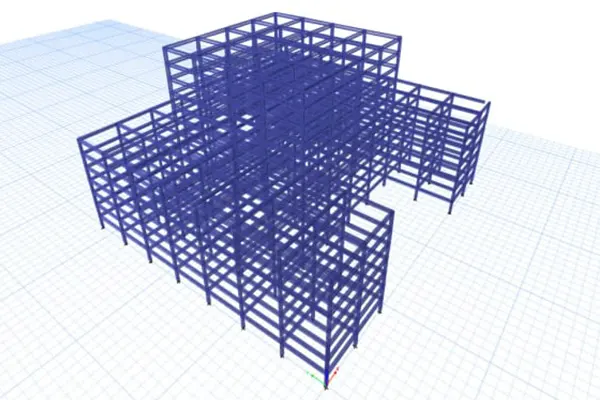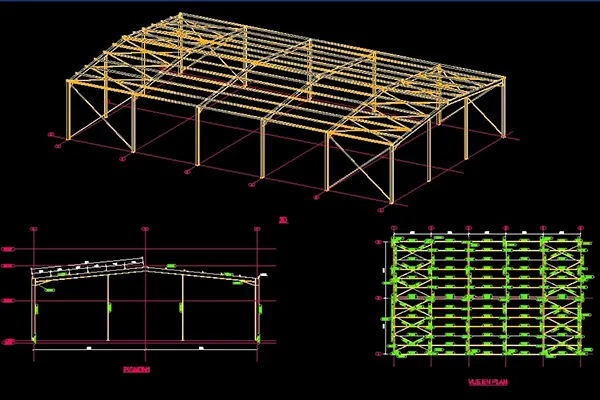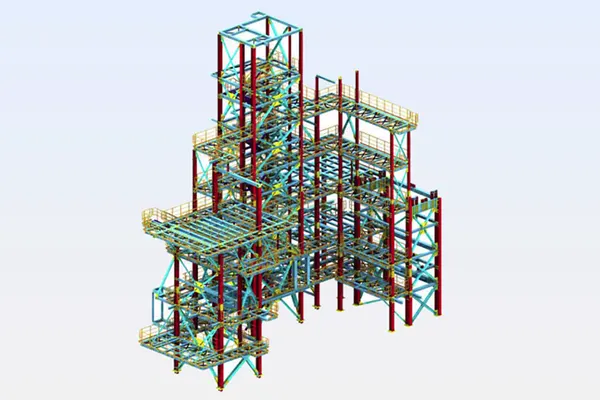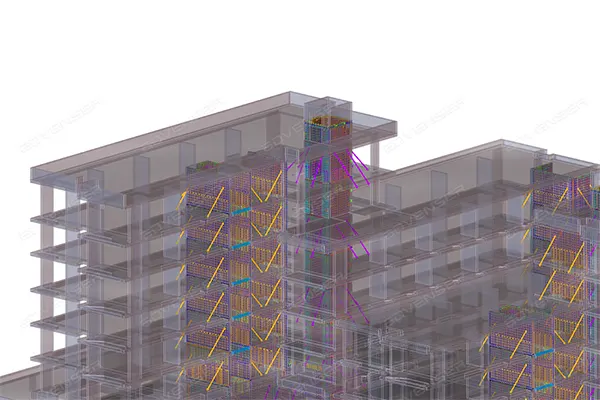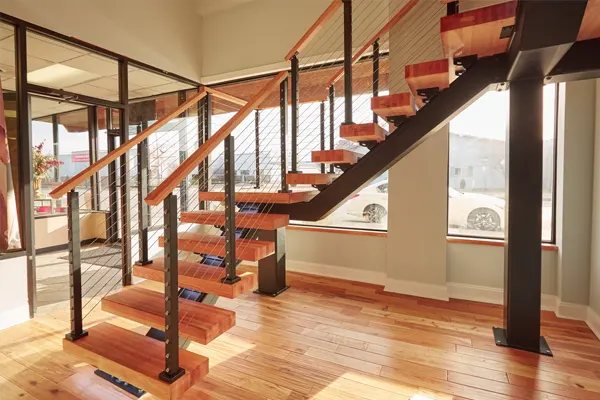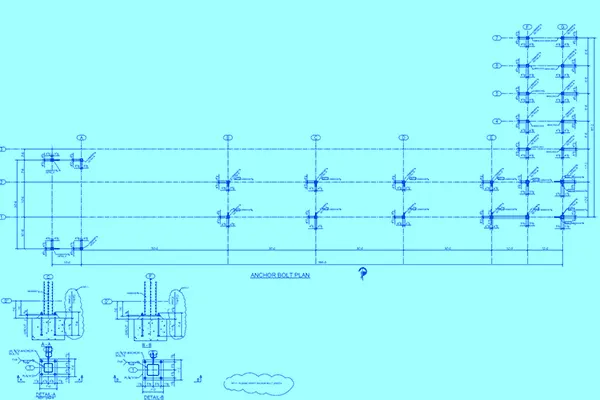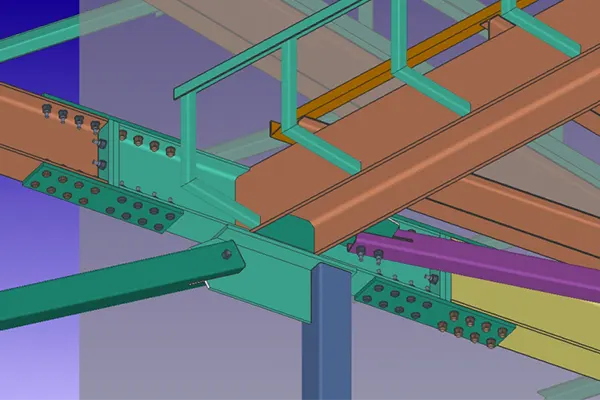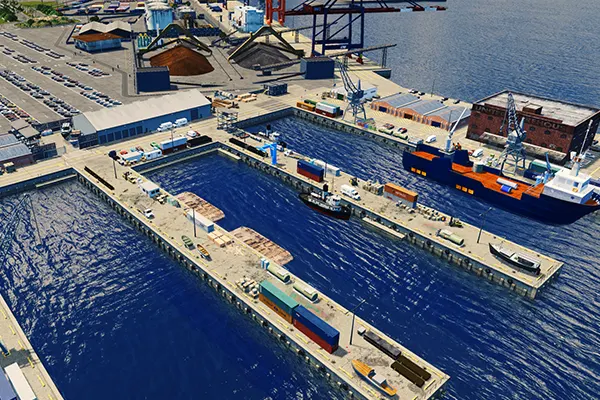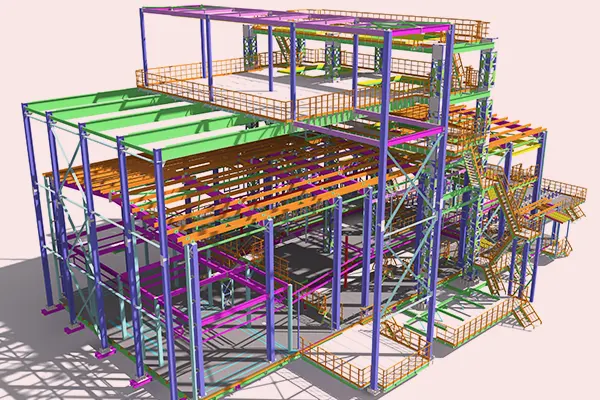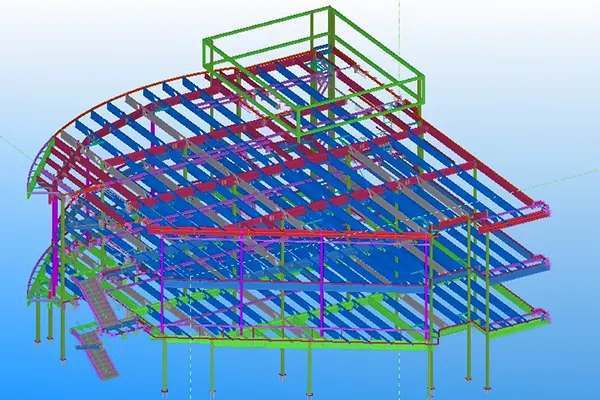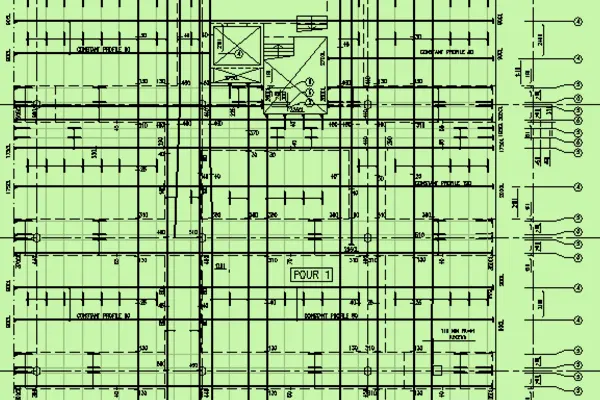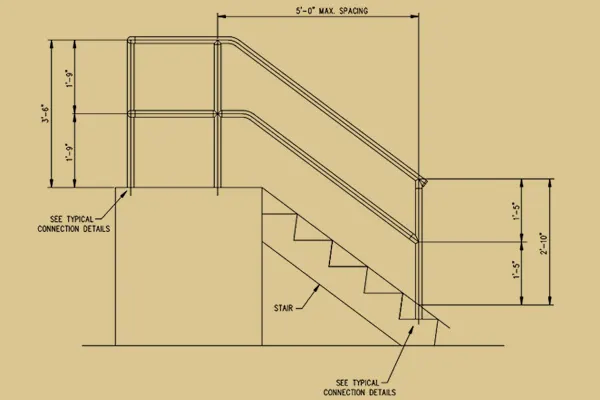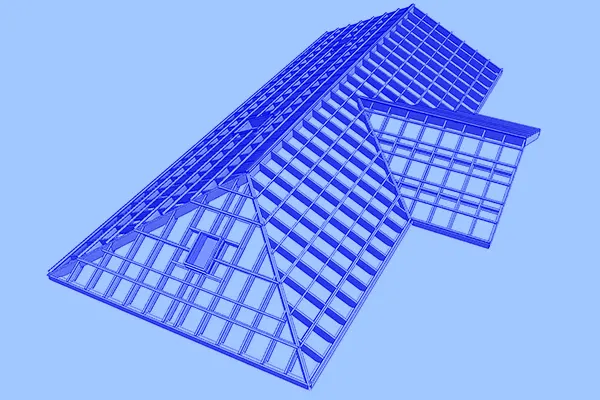Structural CAD Drawing
Since these drafters have a dual skill set combining knowledge of building structures and
building
foundations, creating structural cad drawings may be a very specialized area of engineering.
Polosoft Technologies converts engineering plans into detailed structural CAD drawings
suitable for
submission for steel fabrication and erection bidding.
Polosoft typically provides a professional set of elaboration drawings for all sizes by using
industry-standard line work, notations, call-outs, measurements, symbols, and proper
attachment and
end annotation. with years of experience drawing for many building construction types,
including
substantial steel-framed buildings, concrete construction, and even wood-framed structures.
Polosoft Technologies elaborated structural CAD drawing services to structural engineers,
architects,
engineering corporations, contractors, and steel detailers. Our structural CAD drawing services
improve on-site safety and change interdisciplinary coordination by enabling contractors to
adhere
to industry standards. Whether it be style development, schematic design, construction
documents, or
search drawings, we frequently support our clients through all stages of the building style
development process.

 Smallworld
Services
Smallworld
Services 





 API Integration
API Integration 







 Digital Branding
Digital Branding
 Industries
Industries



 Home
Home

