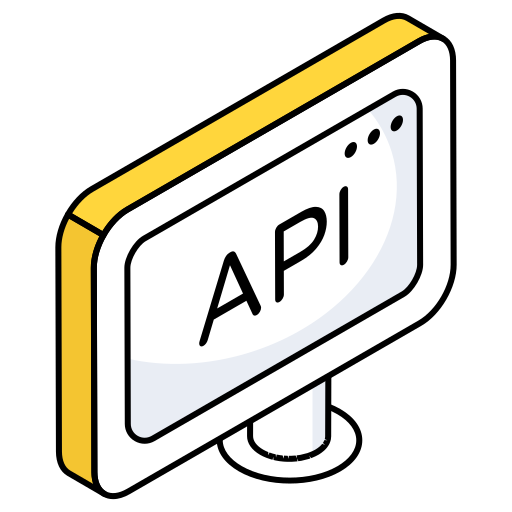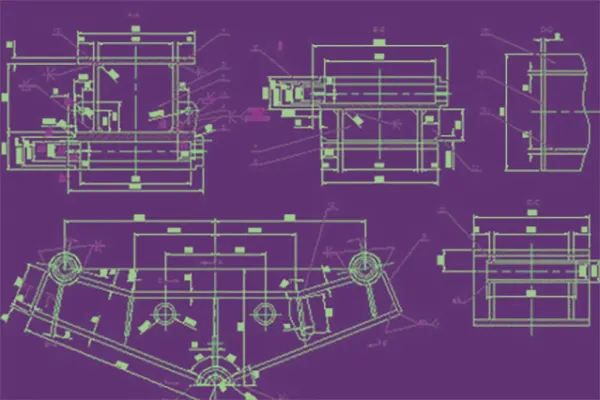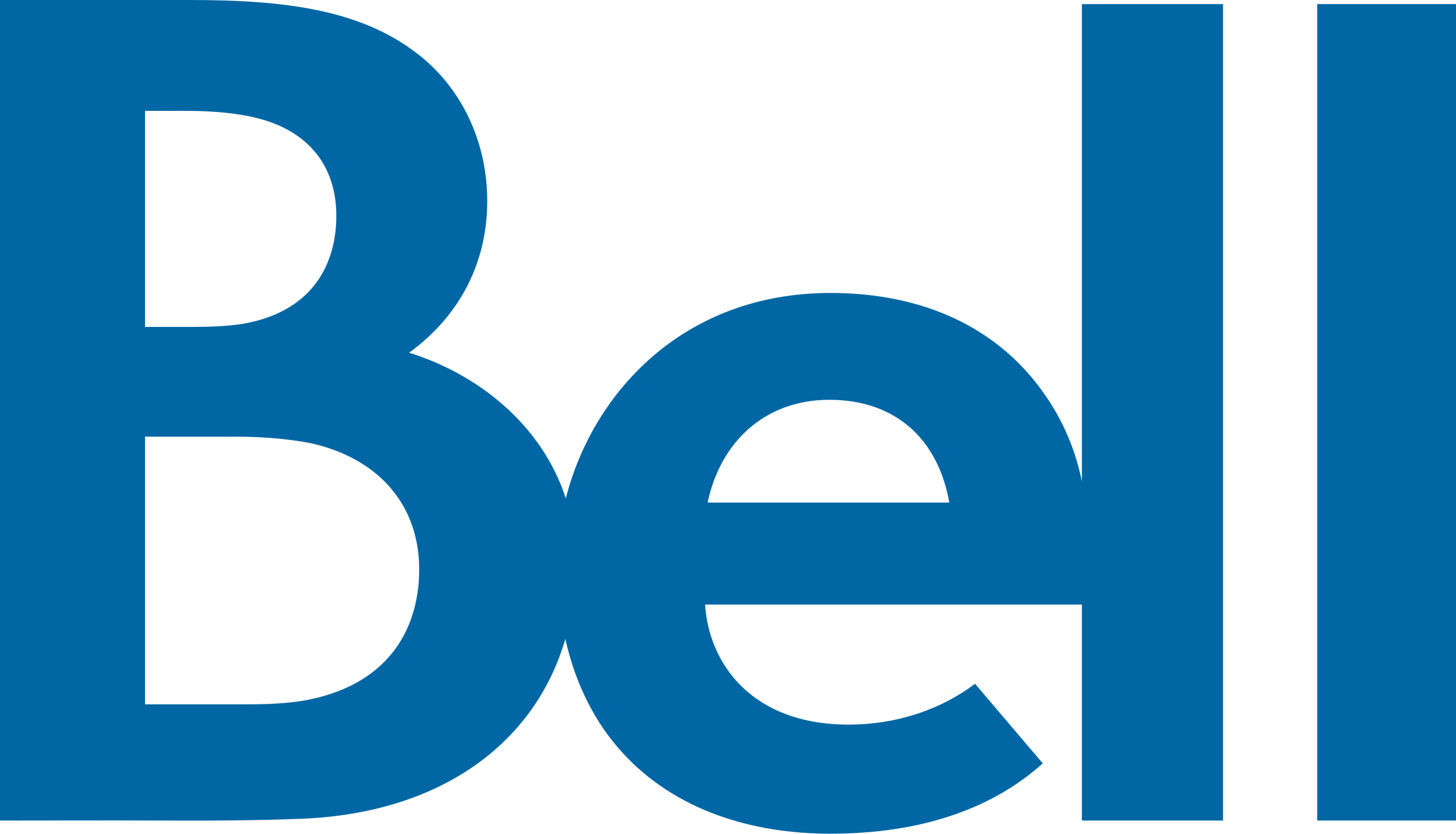CAD Conversion Services
Due to the accuracy and precision that CAD services provide, several industries have chosen
to employ
CAD instead of conventional blueprints. The drawing and drafting business has seen a change
as a
result of API integration CAD, which offers more design tools, absolute and relative
coordinates,
improved precision with snaps, modifiers, and restrictions, and faster work rates.
Industries today find huge value in converting their existing libraries of civil, electrical,
mechanical, and architectural drawings to CAD as a way to digitize their intellectual
assets. As a
conversion and digitization service provider, we offer customer-centric CAD conversion
services that
meet a wide variety of requirements.

 Smallworld
Services
Smallworld
Services 





 API Integration
API Integration 







 Digital Branding
Digital Branding
 Industries
Industries



 Home
Home































































