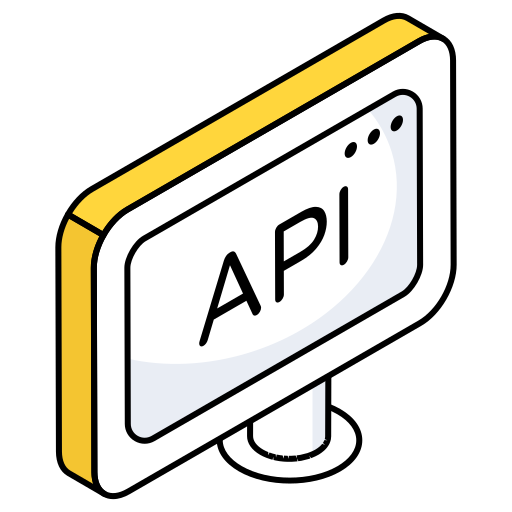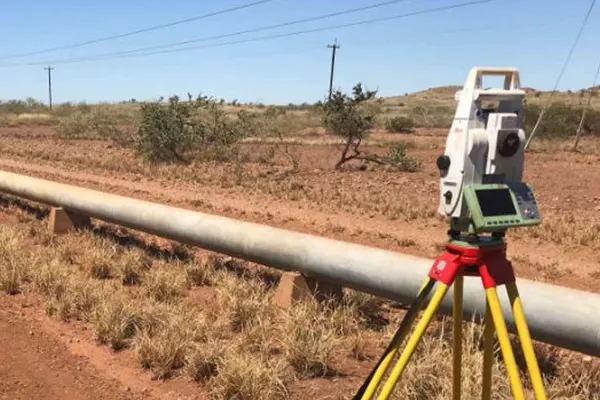Land Survey CAD Drafting Services
Civil engineers depend on CAD drafting to design and modernized maps that emphasize
different
terrains. Land survey CAD drafting is an important part of the initial phase of any
project.
Polosoft drafting service involves designing 2D and 3D models of the area through
computer software
for better planning and prosecution of construction projects. Our CAD technicians are
professionals
with years of experience to design and update maps that consist of the complete layout of
the
project.
Polosoft provides a variety of land survey CAD drawing services. To assists survey
professionals, and
their company, we can work with many advanced tools and industry-standard software as per
the
requirement of clients for CAD drafting.
Polosoft feels glad to work with numerous architects, interior designers, civil engineers,
space
planners, contractors, builders, and real estate owners.

 Smallworld
Services
Smallworld
Services 





 API Integration
API Integration 







 Digital Branding
Digital Branding
 Industries
Industries



 Home
Home



























































